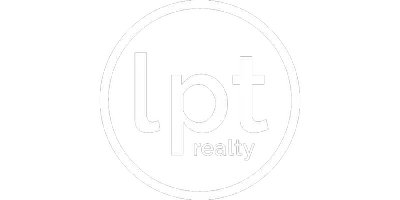$380,000
$389,900
2.5%For more information regarding the value of a property, please contact us for a free consultation.
3 Beds
3 Baths
1,517 SqFt
SOLD DATE : 08/15/2025
Key Details
Sold Price $380,000
Property Type Condo
Sub Type Condominium
Listing Status Sold
Purchase Type For Sale
Square Footage 1,517 sqft
Price per Sqft $250
MLS Listing ID 720926
Sold Date 08/15/25
Style Ranch
Bedrooms 3
Full Baths 2
Three Quarter Bath 1
HOA Fees $255/mo
HOA Y/N Yes
Year Built 2007
Annual Tax Amount $6,356
Tax Year 2023
Lot Size 8,629 Sqft
Acres 0.1981
Property Sub-Type Condominium
Property Description
Welcome to 8318 Boulder Drive, a beautifully designed ranch villa in the heart of West Des Moines. This 3-bed, 3-bath home offers over 1,500 sq ft of light-filled living space with an open floor plan and soaring ceilings. The kitchen features granite countertops and stainless steel appliances, flowing seamlessly into the main living area, which is anchored by a cozy fireplace. Enjoy year-round views from the 4-seasons porch overlooking the backyard and adjacent walking/biking path, with a connected deck perfect for outdoor living. The spacious primary suite includes a walk-in closet and a modern en-suite bath. Downstairs, the partially finished lower level provides a second living space, a full bedroom, and a bathroom, making it ideal for guests or multi-generational living. With top-rated Waukee schools, parks, trails, shopping, and dining nearby, this home offers comfort, convenience, and connection to the best of West Des Moines living.
Location
State IA
County Dallas
Area West Des Moines
Zoning RM12
Rooms
Basement Finished, Walk-Out Access
Main Level Bedrooms 2
Interior
Interior Features Dining Area, Cable TV, Window Treatments
Heating Gas, Natural Gas
Cooling Central Air
Flooring Carpet, Laminate
Fireplaces Number 1
Fireplaces Type Gas Log
Fireplace Yes
Appliance Cooktop, Dryer, Dishwasher, Freezer, Microwave, Refrigerator, Stove, Washer
Laundry Main Level
Exterior
Exterior Feature Deck, Patio
Parking Features Attached, Garage, Two Car Garage
Garage Spaces 2.0
Garage Description 2.0
Roof Type Asphalt,Shingle
Porch Deck, Open, Patio
Private Pool No
Building
Entry Level One
Foundation Poured
Builder Name Rottlund Homes of Iowa Inc
Sewer Public Sewer
Water Public
Level or Stories One
Schools
School District Waukee
Others
HOA Name Sienna Ridge Manor Assn
HOA Fee Include Maintenance Grounds,Maintenance Structure,Trash,Snow Removal
Senior Community No
Tax ID 1611177021
Monthly Total Fees $784
Security Features Fire Alarm,Smoke Detector(s)
Acceptable Financing Cash, Conventional, FHA, VA Loan
Listing Terms Cash, Conventional, FHA, VA Loan
Financing Cash
Pets Allowed Yes
Read Less Info
Want to know what your home might be worth? Contact us for a FREE valuation!

Our team is ready to help you sell your home for the highest possible price ASAP
©2025 Des Moines Area Association of REALTORS®. All rights reserved.
Bought with RE/MAX Concepts
Find out why customers are choosing LPT Realty to meet their real estate needs
Learn More About LPT Realty






