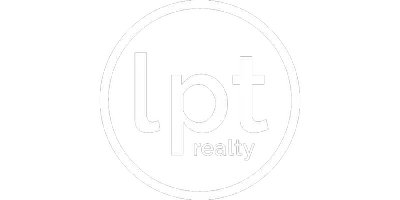$390,820
$389,990
0.2%For more information regarding the value of a property, please contact us for a free consultation.
4 Beds
3 Baths
1,809 SqFt
SOLD DATE : 08/14/2025
Key Details
Sold Price $390,820
Property Type Single Family Home
Sub Type Residential
Listing Status Sold
Purchase Type For Sale
Square Footage 1,809 sqft
Price per Sqft $216
MLS Listing ID 717388
Sold Date 08/14/25
Style Two Story
Bedrooms 4
Full Baths 1
Half Baths 1
Three Quarter Bath 1
Construction Status New Construction
HOA Fees $12/ann
HOA Y/N Yes
Year Built 2025
Lot Size 8,712 Sqft
Acres 0.2
Property Sub-Type Residential
Property Description
The Cedar Plan by Jerry's Homes in Barrett Ridge offers incredible value! Discover why it's so
popular! The spacious family room features a gas fireplace between two large windows, filling the
space with natural light. The open kitchen boasts Colda cabinets, quartz countertops, plenty of
cabinet space, and a breakfast bar. A sliding glass door off the dining area leads to a deck.
Upstairs, you'll find all four bedrooms. The master suite includes a tray ceiling, a private bath with
a walk-in shower, double sinks, and a huge walk-in closet. The three secondary bedrooms are generously
sized and share a spacious full bath. The convenient upstairs laundry room completes the floor plan. The basement is ready to be finished for future fun! LP Siding, and LVP flooring throughout the main level.
Barrett Ridge is in the Waukee Northwest High School boundary, near the new Waterford Elementary, bike
trails, parks, and with easy interstate access. Jerry's Homes has been building quality homes since
1957. Call today!
Location
State IA
County Dallas
Area Urbandale
Zoning Res
Rooms
Basement Egress Windows, Unfinished
Interior
Interior Features Dining Area, See Remarks
Heating Forced Air, Gas, Natural Gas
Cooling Central Air
Flooring Carpet, Tile
Fireplaces Number 1
Fireplaces Type Gas, Vented
Fireplace Yes
Appliance Dishwasher, Microwave, Stove
Laundry Upper Level
Exterior
Exterior Feature Deck
Parking Features Attached, Garage, Three Car Garage
Garage Spaces 3.0
Garage Description 3.0
Roof Type Asphalt,Shingle
Porch Deck
Private Pool No
Building
Entry Level Two
Foundation Poured
Builder Name Jerry's Homes
Sewer Public Sewer
Water Public
Level or Stories Two
New Construction Yes
Construction Status New Construction
Schools
School District Waukee
Others
HOA Name Barrett Ridge HOA
Senior Community No
Tax ID 1213227008
Monthly Total Fees $150
Security Features Smoke Detector(s)
Acceptable Financing Cash, Conventional, FHA, VA Loan
Listing Terms Cash, Conventional, FHA, VA Loan
Financing Conventional
Read Less Info
Want to know what your home might be worth? Contact us for a FREE valuation!

Our team is ready to help you sell your home for the highest possible price ASAP
©2025 Des Moines Area Association of REALTORS®. All rights reserved.
Bought with LPT Realty, LLC
Find out why customers are choosing LPT Realty to meet their real estate needs
Learn More About LPT Realty






