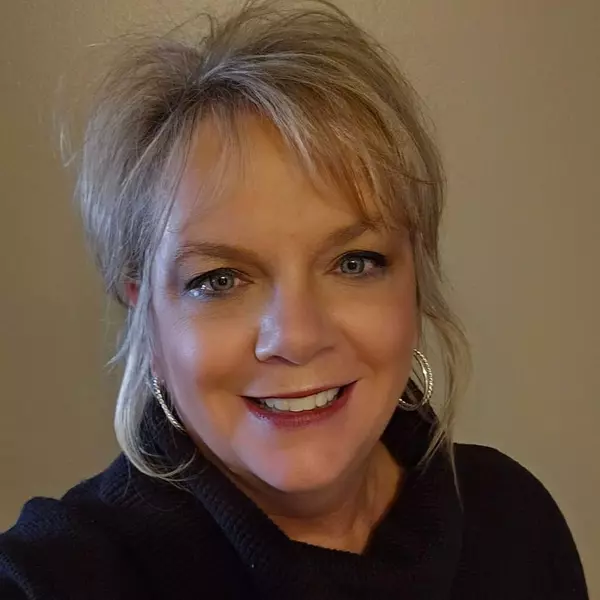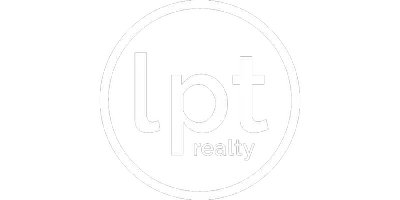$484,000
$484,000
For more information regarding the value of a property, please contact us for a free consultation.
4 Beds
4 Baths
2,590 SqFt
SOLD DATE : 06/30/2025
Key Details
Sold Price $484,000
Property Type Single Family Home
Sub Type Residential
Listing Status Sold
Purchase Type For Sale
Square Footage 2,590 sqft
Price per Sqft $186
MLS Listing ID 714851
Sold Date 06/30/25
Style Two Story
Bedrooms 4
Full Baths 2
Half Baths 1
Three Quarter Bath 1
HOA Y/N No
Year Built 2003
Annual Tax Amount $7,535
Lot Size 0.280 Acres
Acres 0.28
Property Sub-Type Residential
Property Description
This beautiful 2 story home sits in the Glen Eagles North neighborhood and is in the Johnston Community School District. It's just 2 blocks from the 100th St. exit off Interstate 35/80 which allows for quick access to shopping and entertainment. Many unique/upgraded features add to the character of the home: double sided fireplace with built-in shelving; extra large kitchen with a breakfast nook, bay window and a designated dining area; heated 3 car garage with built-in storage; central vacuum system; fenced yard; and expanded deck. Head upstairs to an extra large primary bedroom with separate vanities, jet tub, and onyx trimmed shower. The other 3 bedrooms are spacious, one with a built-in desk and shelving and the 2nd bathroom has double sinks. If entertaining is your thing, the expansive lower level is set up with a full walk behind wet bar, a movie theater area, and plenty of space for a game table or exercise equipment. All the appliances are included with the sale. The seller reserves the TV projector from the lower level.
Location
State IA
County Polk
Area Urbandale
Zoning R
Rooms
Basement Egress Windows, Finished
Interior
Interior Features Wet Bar, Central Vacuum, Dining Area, Eat-in Kitchen, Window Treatments
Heating Forced Air, Gas, Natural Gas
Cooling Central Air
Flooring Carpet, Hardwood, Tile
Fireplaces Number 1
Fireplaces Type Gas, Vented
Fireplace Yes
Appliance Dryer, Dishwasher, Microwave, Refrigerator, Stove, Washer
Laundry Main Level
Exterior
Exterior Feature Deck, Fully Fenced
Parking Features Attached, Garage, Three Car Garage
Garage Spaces 3.0
Garage Description 3.0
Fence Chain Link, Full
Community Features Sidewalks
Roof Type Asphalt,Shingle
Porch Deck
Private Pool No
Building
Entry Level Two
Foundation Poured
Sewer Public Sewer
Water Public
Level or Stories Two
Schools
School District Johnston
Others
Senior Community No
Tax ID 31201023750009
Monthly Total Fees $627
Security Features Smoke Detector(s)
Acceptable Financing Cash, Conventional, FHA, VA Loan
Listing Terms Cash, Conventional, FHA, VA Loan
Financing Conventional
Read Less Info
Want to know what your home might be worth? Contact us for a FREE valuation!

Our team is ready to help you sell your home for the highest possible price ASAP
©2025 Des Moines Area Association of REALTORS®. All rights reserved.
Bought with Realty ONE Group Impact
Find out why customers are choosing LPT Realty to meet their real estate needs
Learn More About LPT Realty






