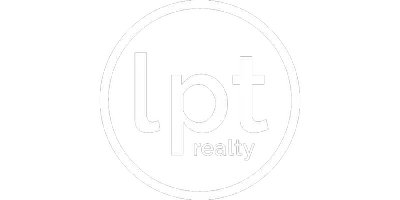6 Beds
5 Baths
3,413 SqFt
6 Beds
5 Baths
3,413 SqFt
Key Details
Property Type Single Family Home
Sub Type Residential
Listing Status Active
Purchase Type For Sale
Square Footage 3,413 sqft
Price per Sqft $408
MLS Listing ID 722411
Style One and One Half Story
Bedrooms 6
Full Baths 2
Half Baths 1
Three Quarter Bath 2
Construction Status New Construction
HOA Fees $175/ann
HOA Y/N Yes
Year Built 2025
Annual Tax Amount $18
Tax Year 2025
Lot Size 0.550 Acres
Acres 0.55
Property Sub-Type Residential
Property Description
Location
State IA
County Dallas
Area Urbandale
Zoning RES
Rooms
Basement Partially Finished, Walk-Out Access
Main Level Bedrooms 1
Interior
Interior Features Wet Bar, Dining Area, Eat-in Kitchen
Heating Forced Air, Gas, Natural Gas
Cooling Central Air
Flooring Carpet, Tile
Fireplaces Number 2
Fireplaces Type Electric, Gas, Vented
Fireplace Yes
Appliance Built-In Oven, Cooktop, Dishwasher, Refrigerator
Laundry Main Level
Exterior
Exterior Feature Deck, Sprinkler/Irrigation, Patio
Parking Features Attached, Garage
Garage Spaces 4.0
Garage Description 4.0
Roof Type Asphalt,Shingle
Porch Covered, Deck, Open, Patio
Private Pool No
Building
Entry Level One and One Half
Foundation Poured
Builder Name Heuton Homes LLC
Sewer Public Sewer
Level or Stories One and One Half
New Construction Yes
Construction Status New Construction
Schools
School District Waukee
Others
HOA Name Bentley Ridge HOA
Senior Community No
Tax ID 1215203003
Monthly Total Fees $176
Security Features Smoke Detector(s)
Acceptable Financing Cash, Conventional
Listing Terms Cash, Conventional
Find out why customers are choosing LPT Realty to meet their real estate needs
Learn More About LPT Realty






